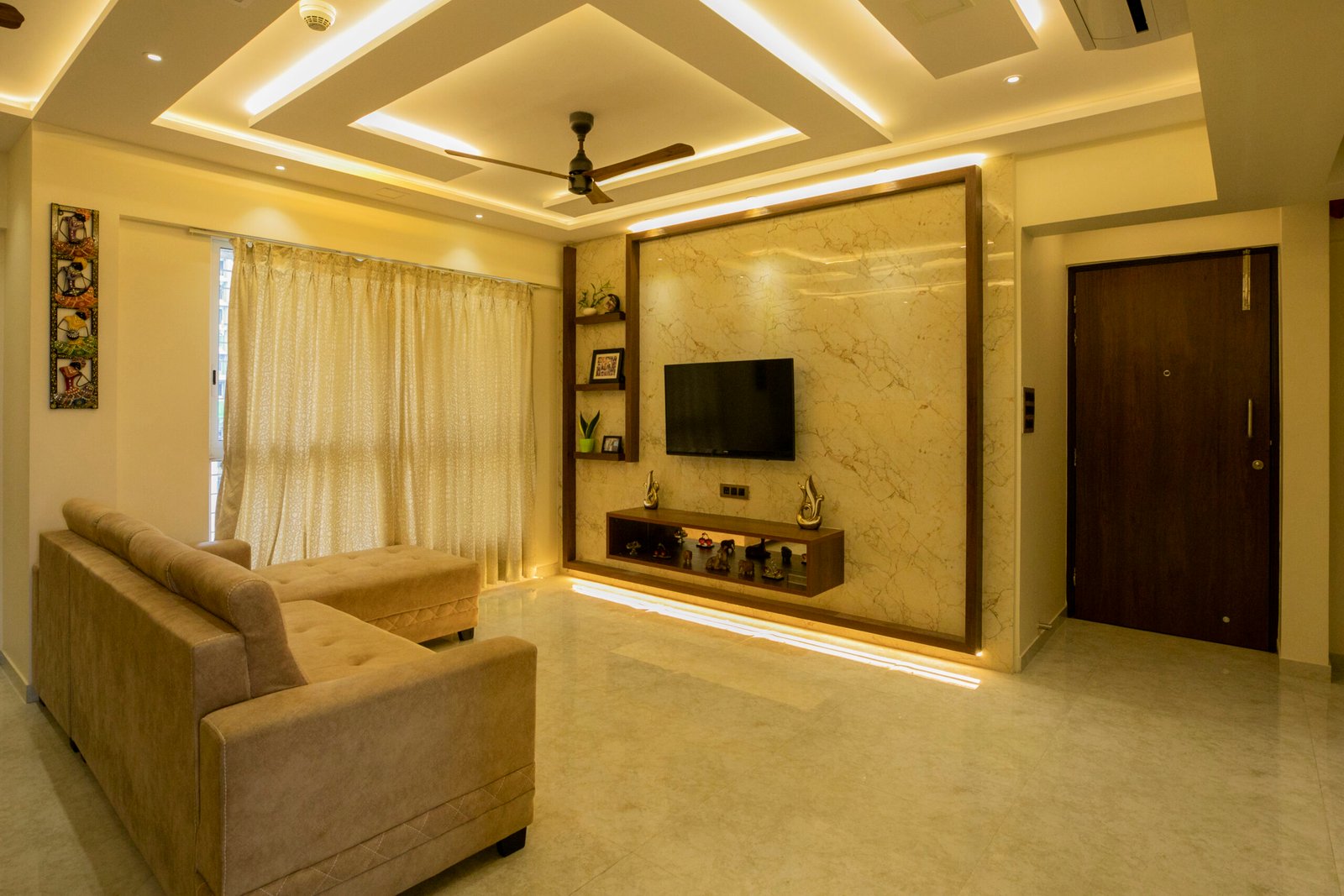
Tips for Designing a Modular Living Room Furniture Layout
A living room is a space in your home with maximum guest footfall. Additionally, this is a space in your house where you spend a lot of time.
Here, you read your books, watch Netflix, eat meals, connect with your family, host guests and sometimes even sleep. This is where you basically live in your house. Admittedly, designing such a hard-working multifunctional space feels like an impossible task!
This blog will give you all the tips and tricks to design your modular living room furniture layout.
Tips that can help in designing a Modular Living Room Furniture Layout:
Consider the position of the door and window:
Designing your modular living room furniture layout should always start with keeping the positions of doorways and windows in mind. A living room with optimal space utilization will have comfortable movement paths that are not hindered by any modular furniture, especially by your modular sofa and LCD unit.
Also, windows cannot be ignored when it comes to the interior design of the living room. Windows can control the flow of natural light in your living room and set a tone too. Placing some customized furniture near your window can create a cozy reading corner.
Consider the size and shape of your living room:
The layout of modular home furniture, such as an LCD unit and sofa, will vary based on the size and shape of your living room. A good-looking living room layout takes into consideration correct measurement.
- For rectangular rooms:
A linear layout with a modular sofa placed in the center, a chair on either side of the sofa and a small sitting space/ table on the other side can make rectangular rooms look more spacious.
A sofa cum bed is recommended for small rectangular living rooms for people who use their living rooms as a cozy sleeping space too.
- Square living room:
With square living rooms, modular home furniture can float in between. A circular arrangement of all furniture can create a more welcoming space.
- Open living room:
When planning a modular layout for an open living room, it is essential to consider the designs of adjacent rooms. Not that they have to be precisely similar, but they should correlate to create a more aesthetic look.
Open living rooms can have floating furniture and social space for better family interactions. You can even add a sliding door to create a division between spaces.
Rethink your lighting:
It is very important to give importance to lighting while designing your room layout. Without proper lighting, even a perfectly decorated living room can look non-welcoming. Here are a few intelligent lighting options that we, as interior design experts, recommend:
- A false ceiling with lights
- A hang-low light
- Chandelier
- Spotlights
Use corners well:
By utilizing the corners of the living room, you can reduce the dead space and make your living room look more clutter-free. You can use the corners to place a modular bookshelf or even a particular crockery unit to display your prized collection of crockery and other items. You can even use the corner near your door to place shoe racks.
Additionally, while designing a modular home, it is better to have customized furniture designed by a bespoke furniture manufacturer, taking into consideration the space of your home and your personality
Xena Designs is a customized furniture showroom in Thane that offers a wide range of customisable and modular home furniture solutions to suit your specific needs. The team of expert designers from Xena, the best furniture store in Thane works closely with you to understand your requirements and comes up with bespoke home furniture that fits your space perfectly.
