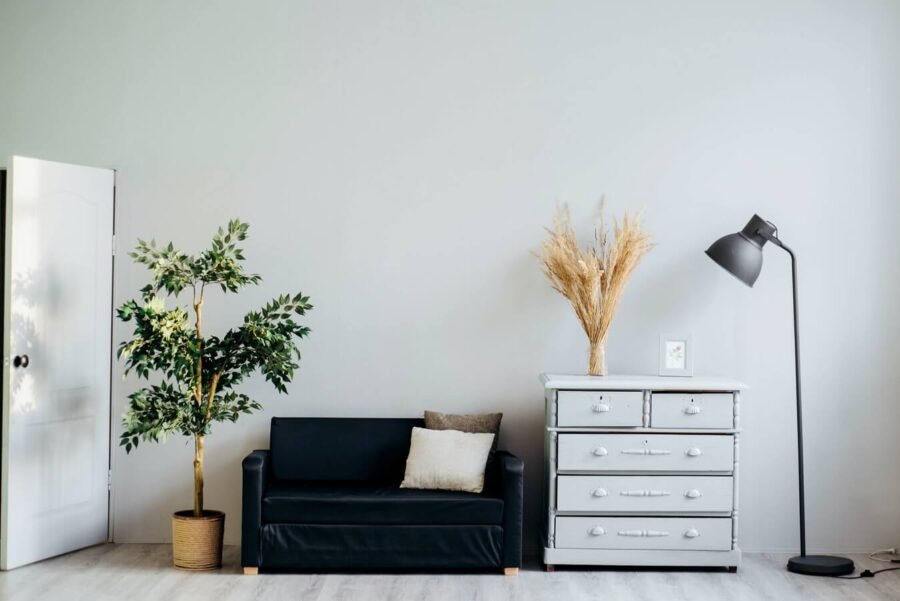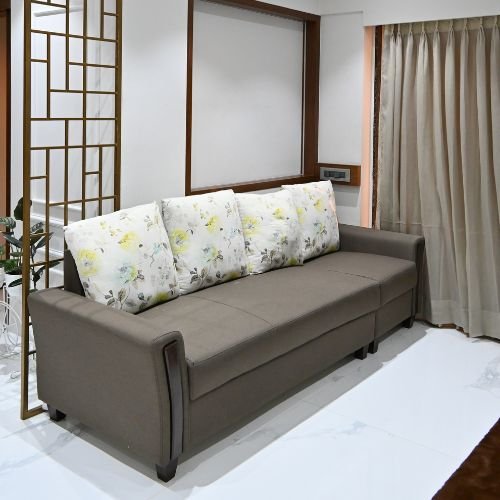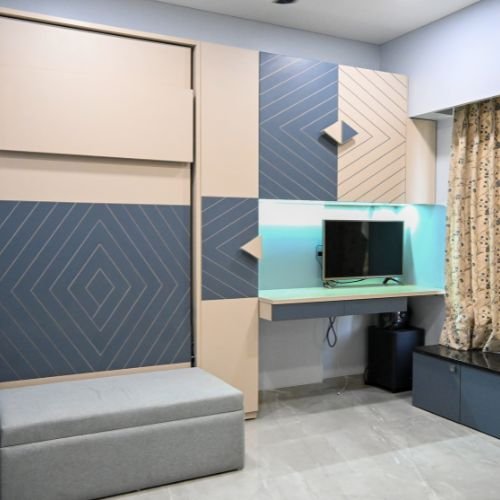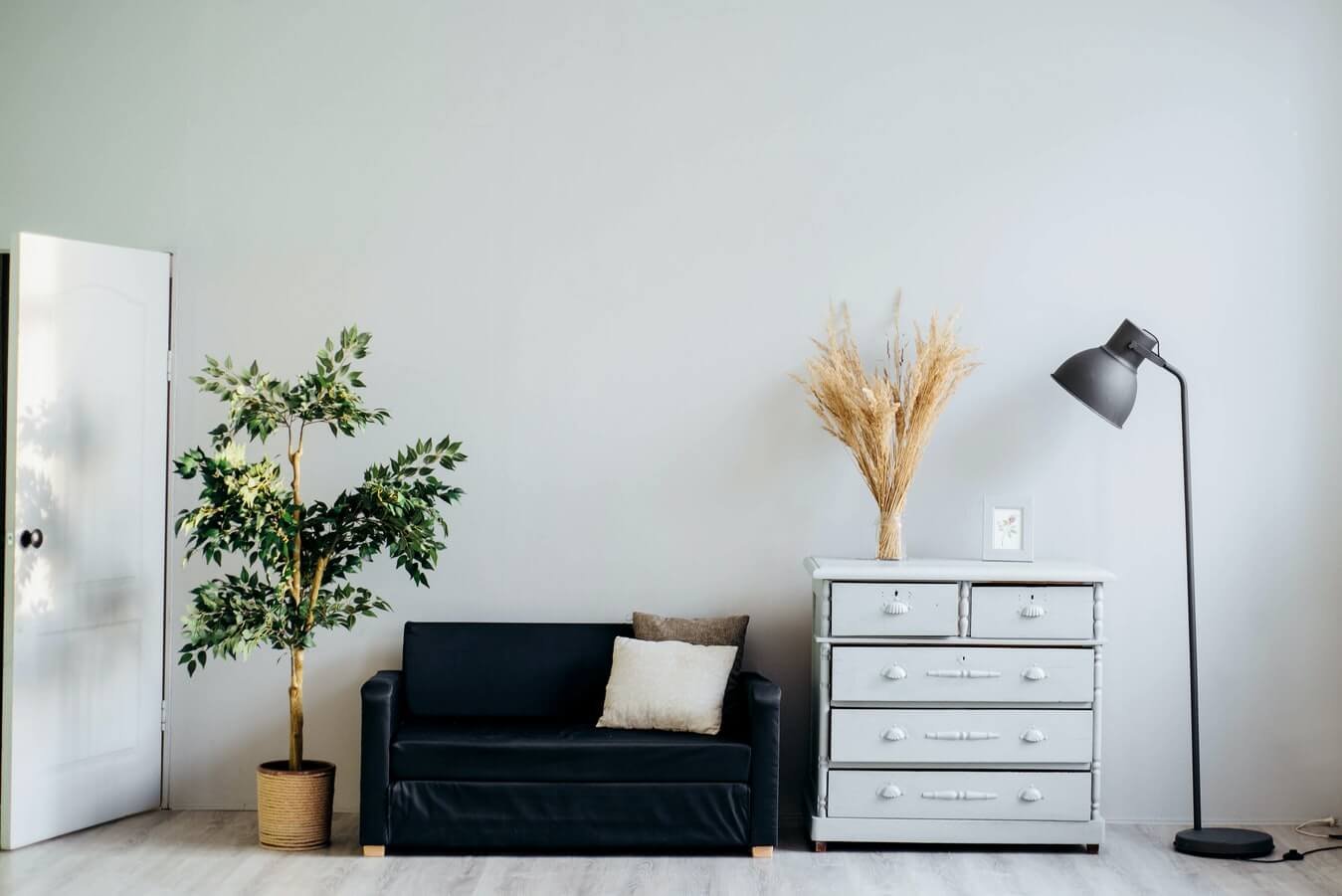Our
Offerings
Please review our services

A team United by shared values
We are fans of our business, we work for your emotions. We are happy to see the family enjoying something new in their life and we are happy with them, because interior design is something more
6
Professional designers in our team

Daniel Nikolson
Designer
Daniel Nikolson
Designer
Daniel Nikolson
Designer
Daniel Nikolson
Designer
Daniel Nikolson
Designer
Daniel Nikolson
DesignerWe are ready to offer you the following services
Living Room , Modular Kitchen, Bedroom, Modular Office, Children Bedroom, Furniture

Living Room
A room in your home to strengthen family bonds.
Xena Design provides a living room with maxim utility and an elegant look where you and your family can relax and bond.

Kitchen
A modular kitchen that suits your style / Modular Kitchen to boost your cooking experience
Xena designs a modular kitchen that is highly functional yet spacious.


Office
Office space to boost productivity.
Xena designs offices according to the needs and wants of your business.

Children Bedroom
Children's Bedrooms that are as unique as your kid is./ Unique Space of their own for your kids.
Children's room designs by Xena Designs are as imaginative as your children's.

Furniture
Elegant furniture that suits your space
Our team of qualified designers and well-trained carpenters can provide you with the apt furniture for your office or home.
Our work process make your dream true
Architectural development 01.
-
Development of the object concept
- Planning decision
- Development of the object's style direction and its functional content
- Identification of important indicators of the technical and economic justification of the project
-
Development of the object concept
- basic solutions for spatial planning, stylistic and architectural design of the object
-
Development of the object concept
- The General plan of the site
- Foundation design
- Structural plan of walls and floors
- Rafters and roof plan
- The project of engineering networks
-
Development of the object concept
-
Development of the object concept
Interior
design
02.
-
Planning solution development
- Measurings
- Draft design concept
- Object budgeting
-
Planning solution development
- Planning decision
- 3D-visualization
-
Planning solution development
- Full package of working documentation
- Selection of materials
- Architectural supervision
Commercial interior design 03.
-
Dive into the project:
- Meeting and discussion of the idea
- Measurements
- Concept development
- Object budgeting
-
Design
- Planning decision
- 3D visualization of premises
-
Implementation
- Full package of working documentation
- Selection of face, finishing materials and furniture
- Architectural supervision
-
Opening
Get a free consultation. Just leave a request below

